
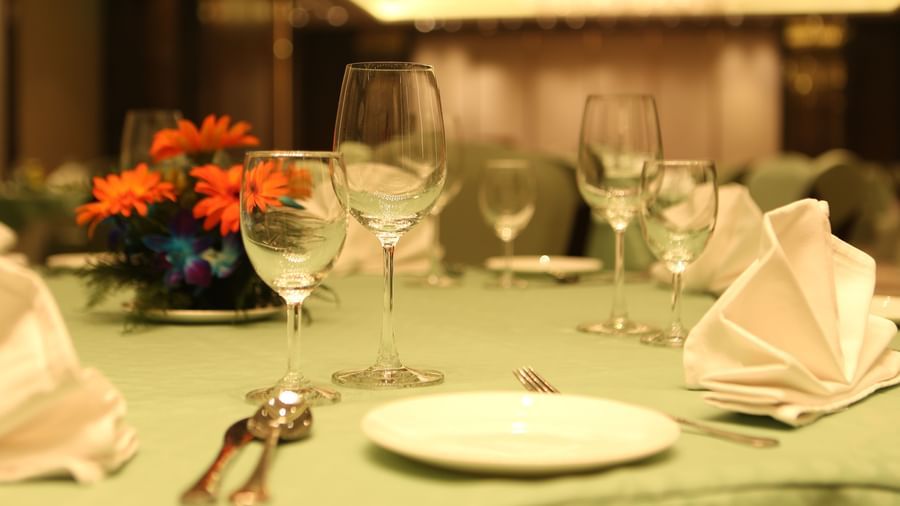

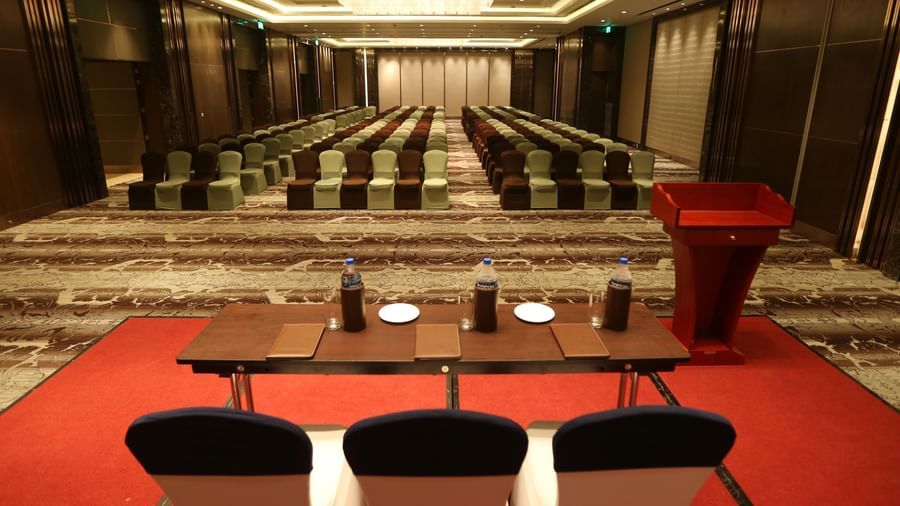
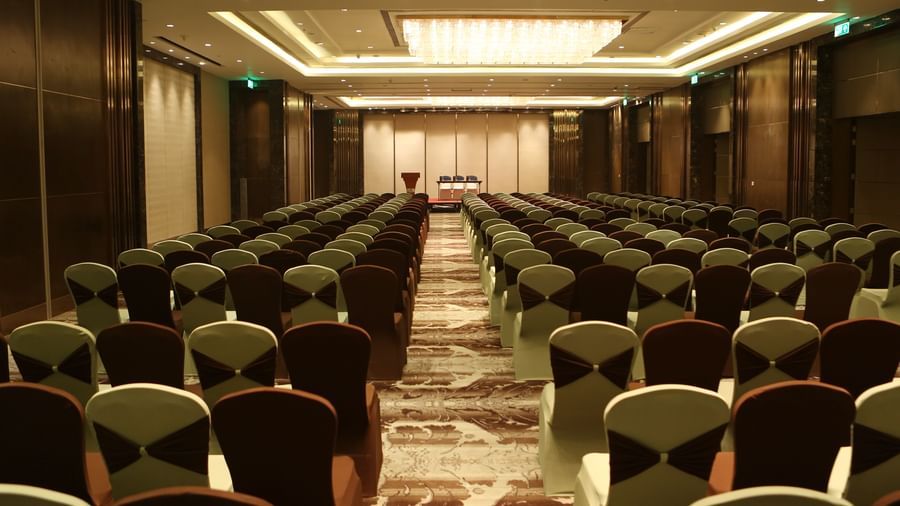
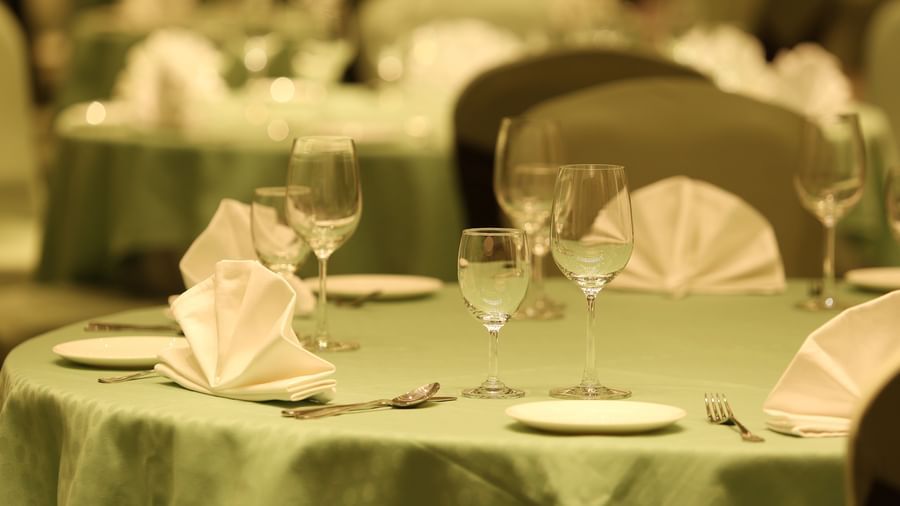
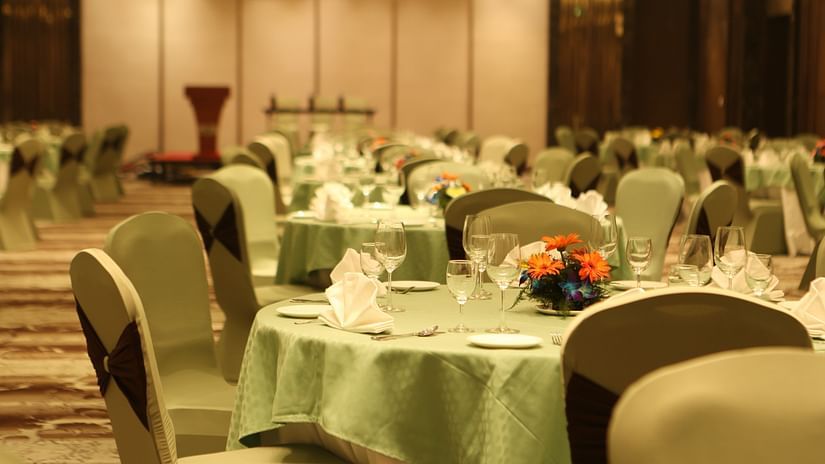
The Imperial Hall is ornately designed and is spread across an area of more than 5000 Sq. Ft. With high ceilings and a pre-function area of 2500 Sq. Ft, this elegant banquet hall in New Delhi can be the ideal venue for Weddings, Banquets, Celebrations, Conferences, Product Launches, Seminars and much more. The Hall can also be partitioned into 3 separate partitions to suit your requirement. Make your reservations today and turn your social event into a grandiose affair.
The Imperial Hall can be partitioned into 3 parts - Imperial 1, Imperial 2 and Imperial 3. The respective seating arrangements for each are as follows:
| Seating Arrangements | The Imperial Hall (5000 Sq. Ft.) | Imperial 1 (1500 Sq. Ft.) | Imperial 2 (2200 Sq.Ft.) | Imperial 3 (1250 Sq.Ft.) |
|---|---|---|---|---|
| Theatre | 400 | 70 | 125 | 90 |
| Cluster | 225 | 50 | 80 | 60 |
| Class Room | 300 | 60 | 100 | 80 |
| U shape | 150 | 40 | 60 | 50 |
| Floating | 600 | 125 | 300 | 150 |